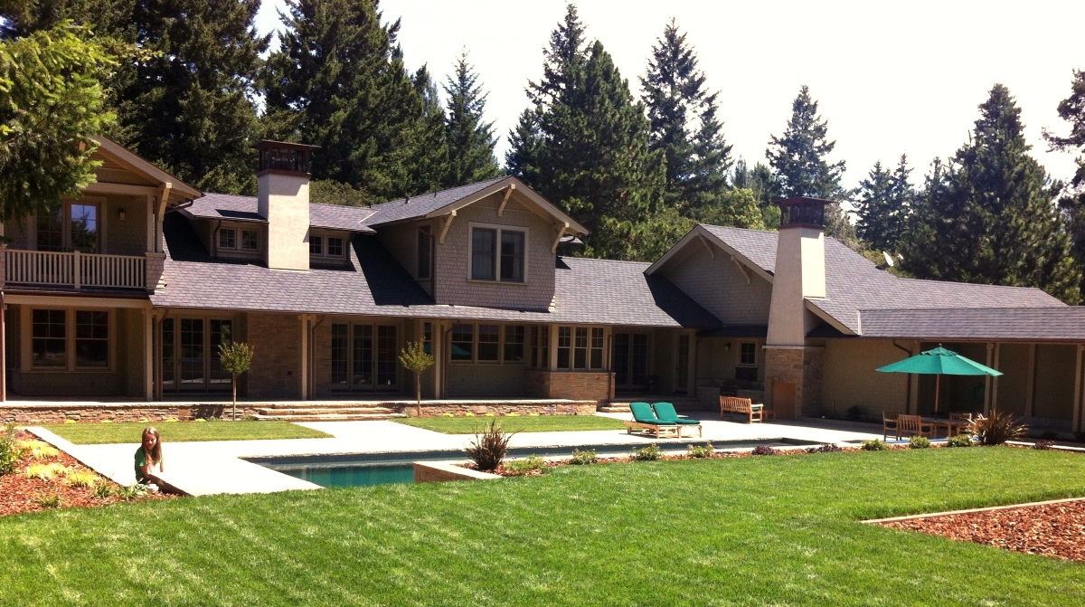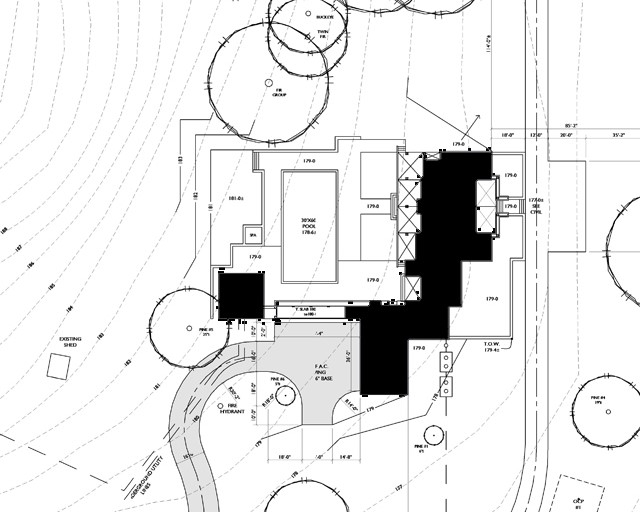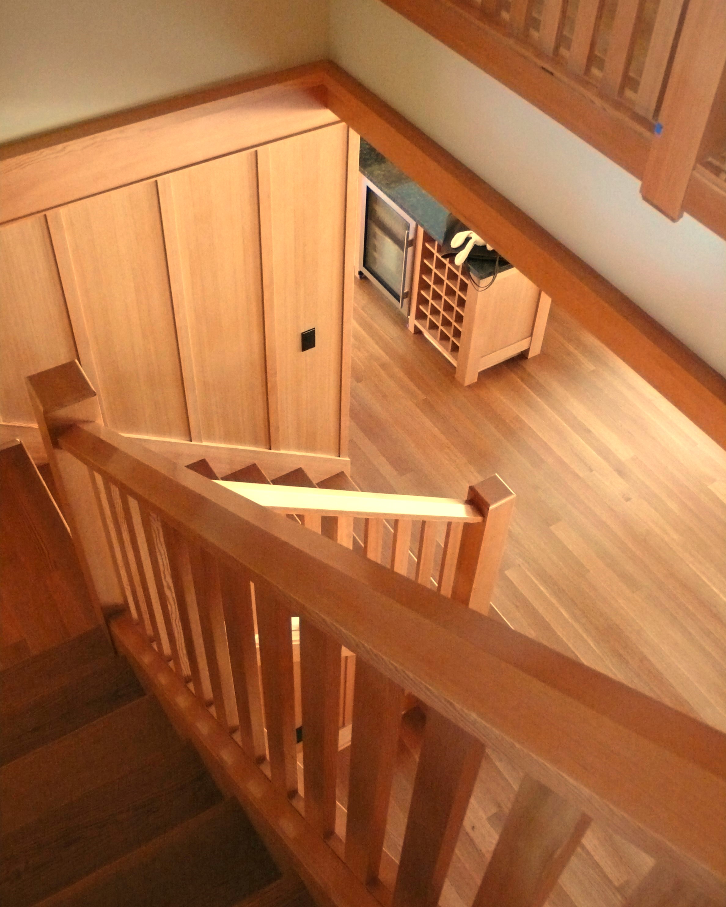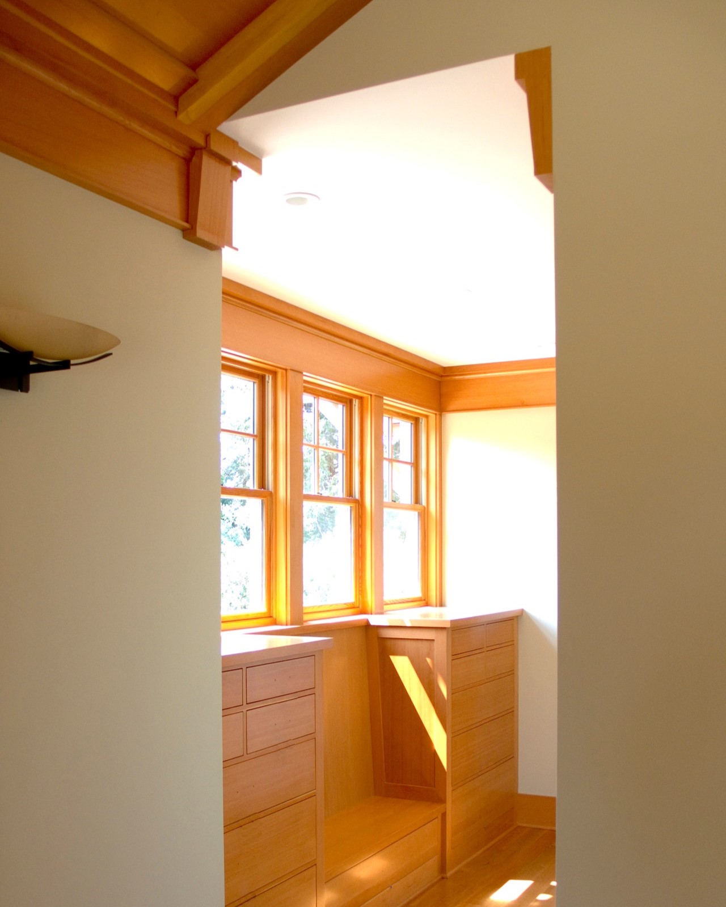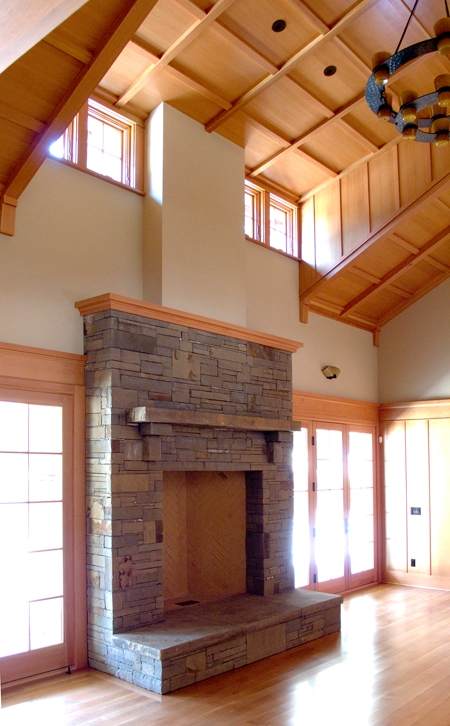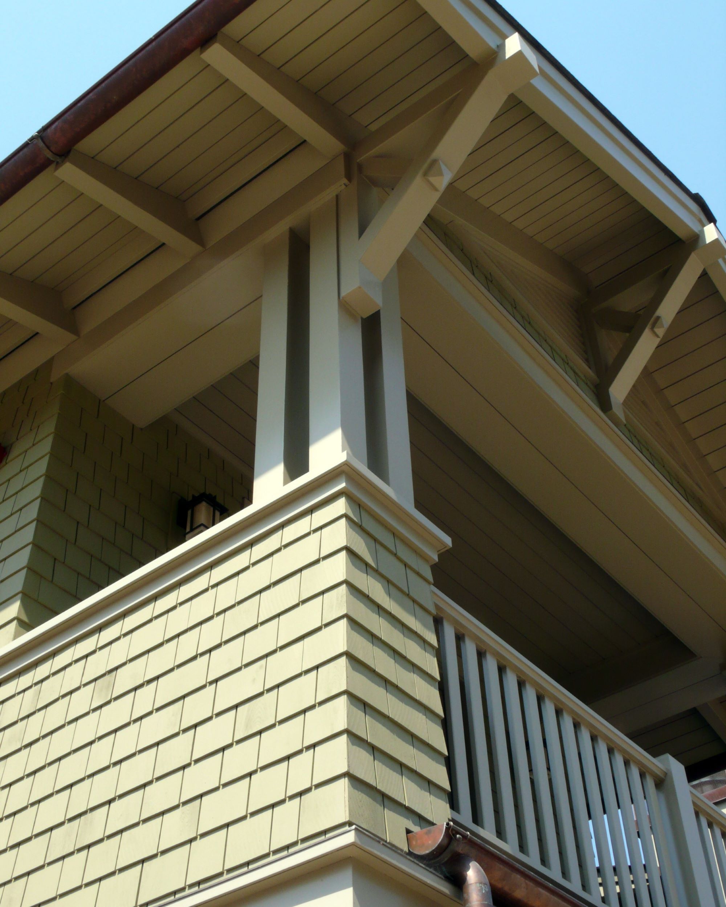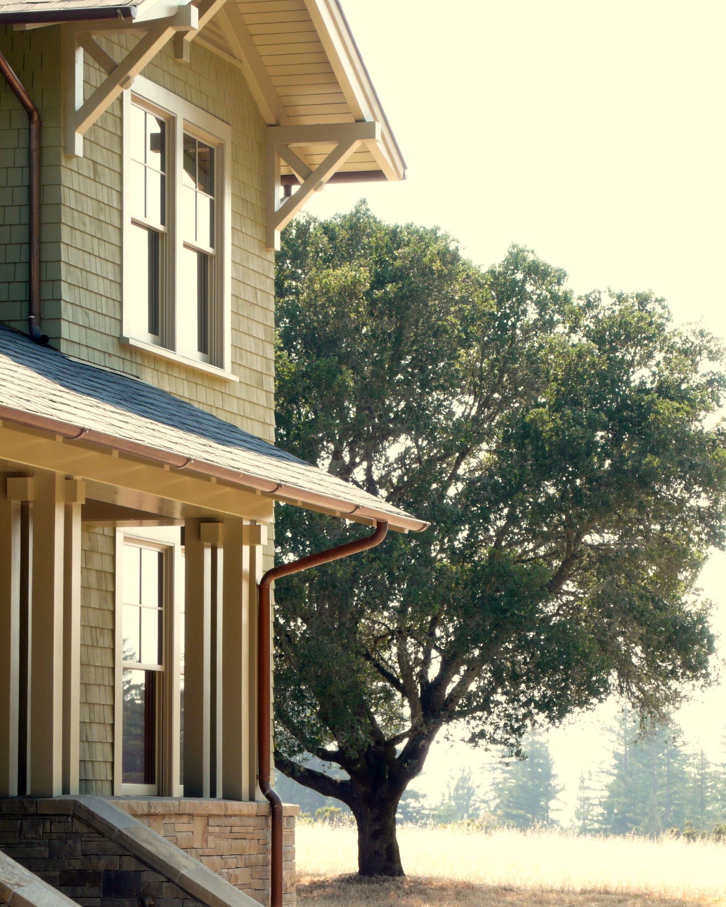
This rural home in the Santa Cruz mountains employs an L-shaped building, outbuildings and sitework to form the geometry for an urban courtyard. The building and appurtenances are a foil to the wild landscape surrounding the project. A roofed dog-run allows the dogs to enter the house through a door into a utility vestibule. The run provides the armature for an outdoor fireplace and seating area that replicates the living room, but outside. The building is Craftsman style, containing the intricate detailing characteristic of this genre, both inside and out. This was the first home in my practice to use spray foam insulation, something that the client himself researched and sourced. Normal summer highs in the attic areas were reduced by twenty to thirty degrees just from the insulation.
