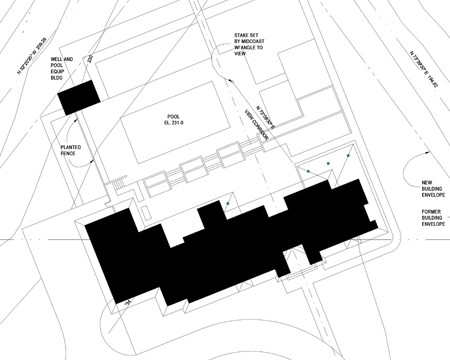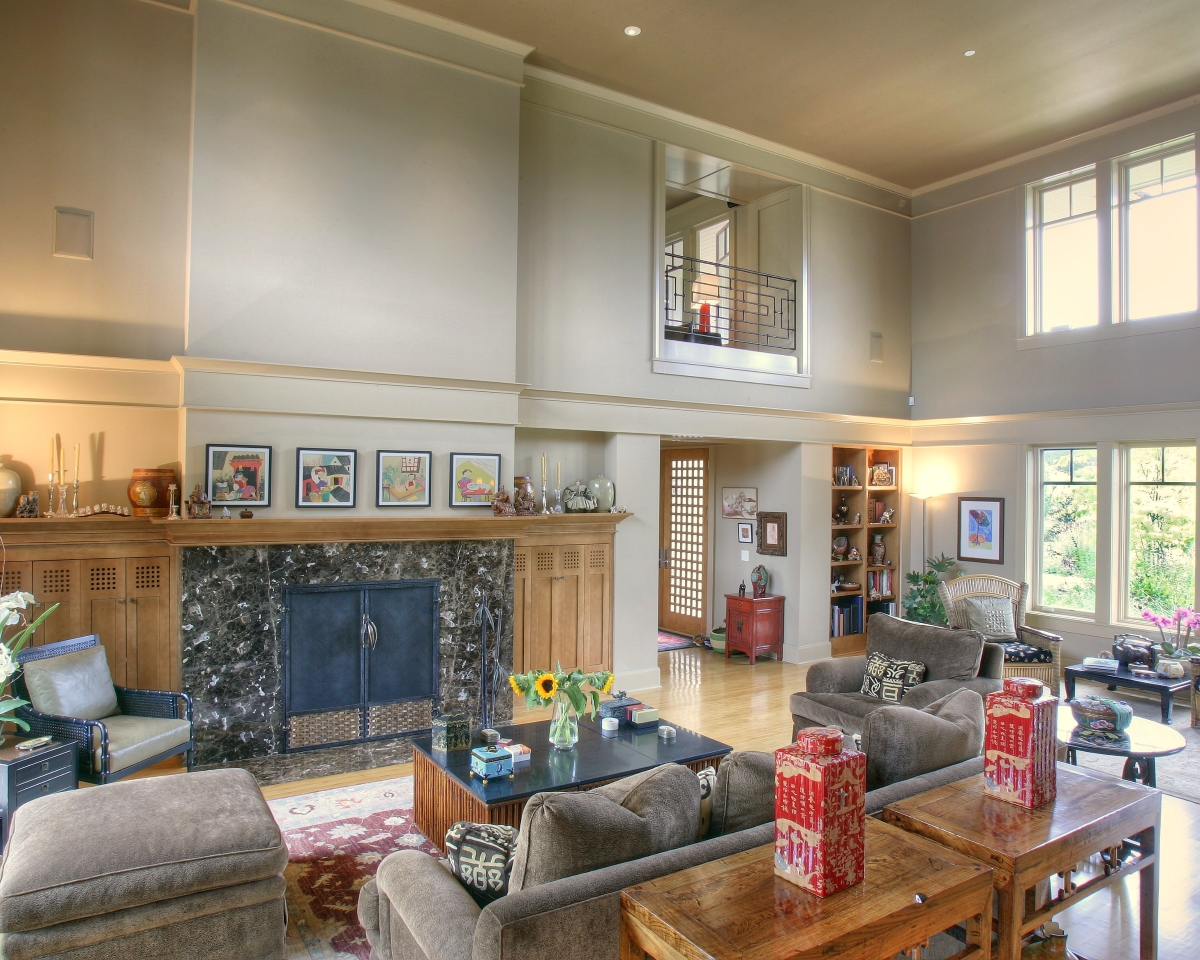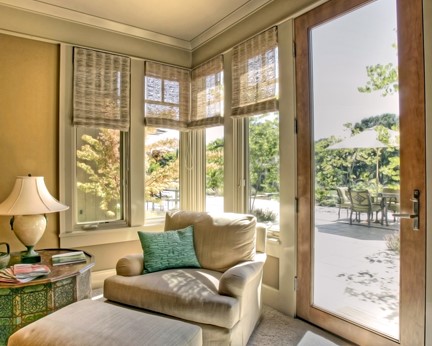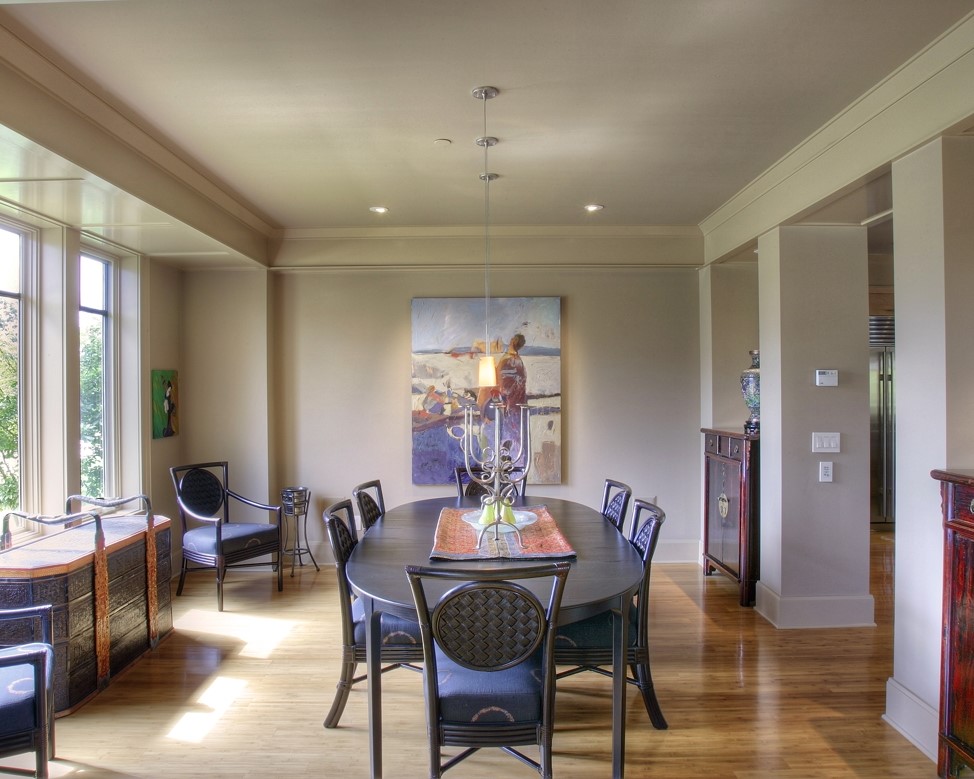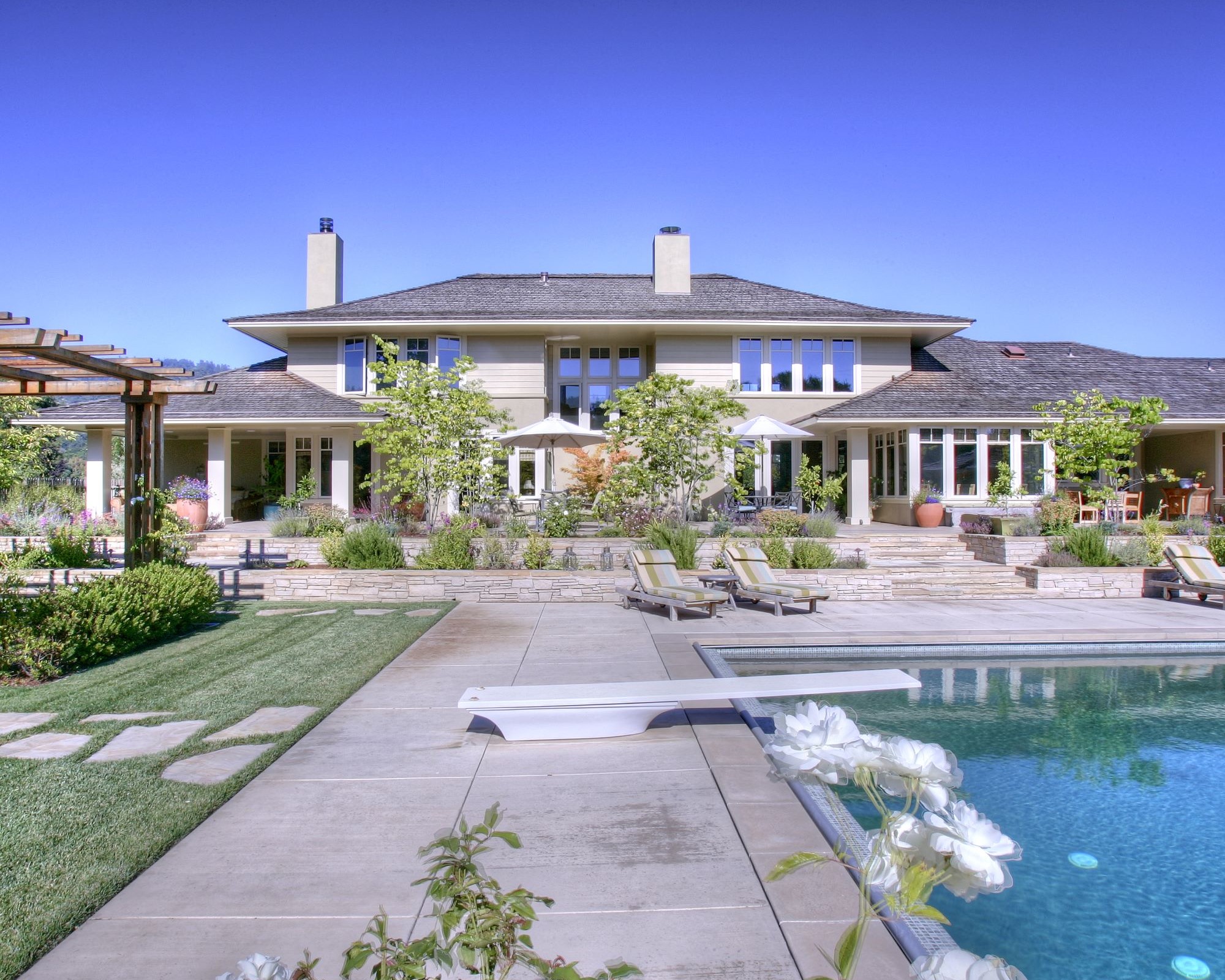
Situated in a large pasture bounded on one side by an oak woodland, this semi-rural home uses an L-shaped floor plan with a detached pool house to create a courtyard, which accommodates a pool and a terraced landscape. The buildings and connecting patio walls act as a transition between the urban and rural spaces. There is a furnished covered porch off the master bedroom, creating an outdoor room. The rooflines are based on traditional rural estate houses with a central, two-story element, flanked by one story wings.
