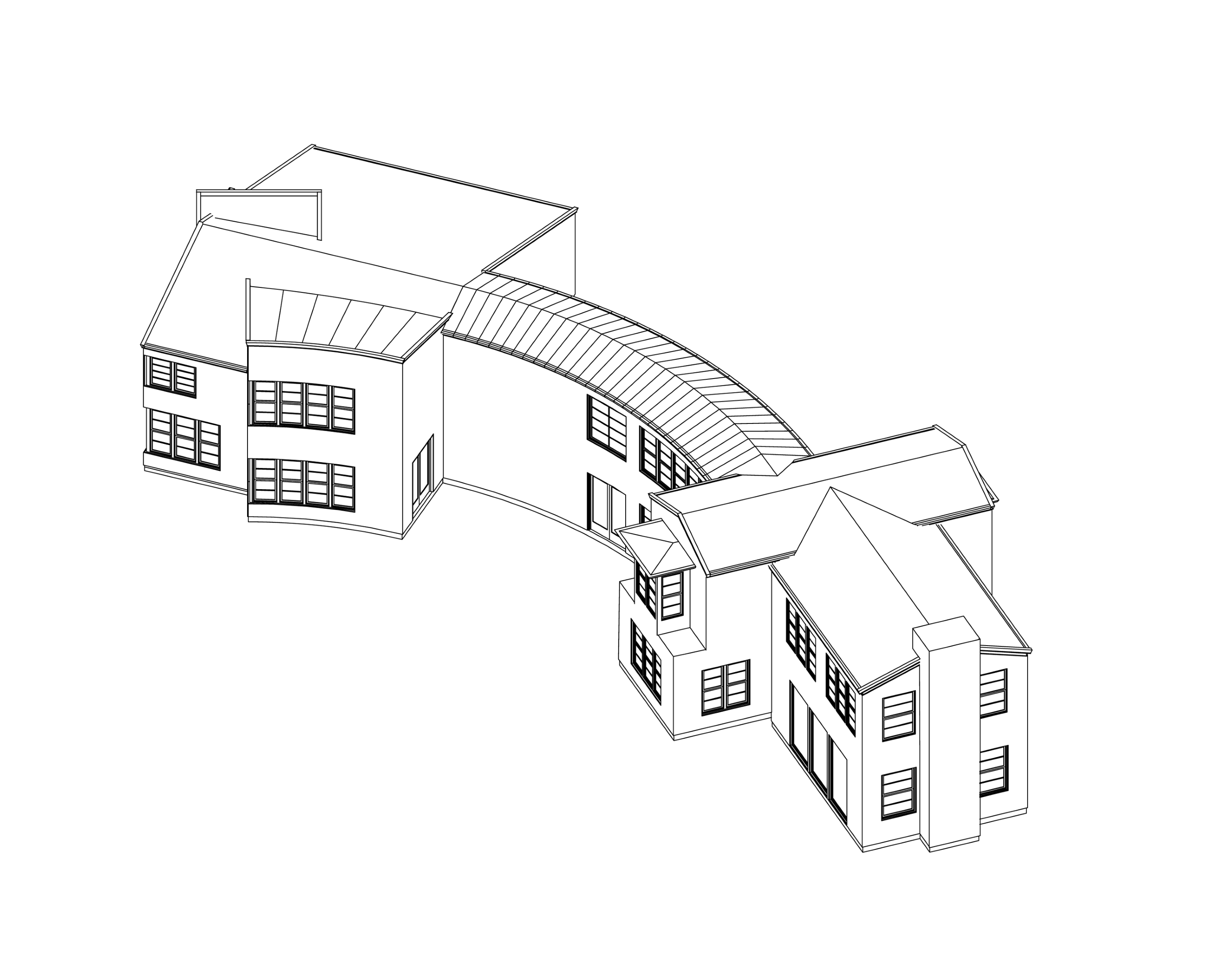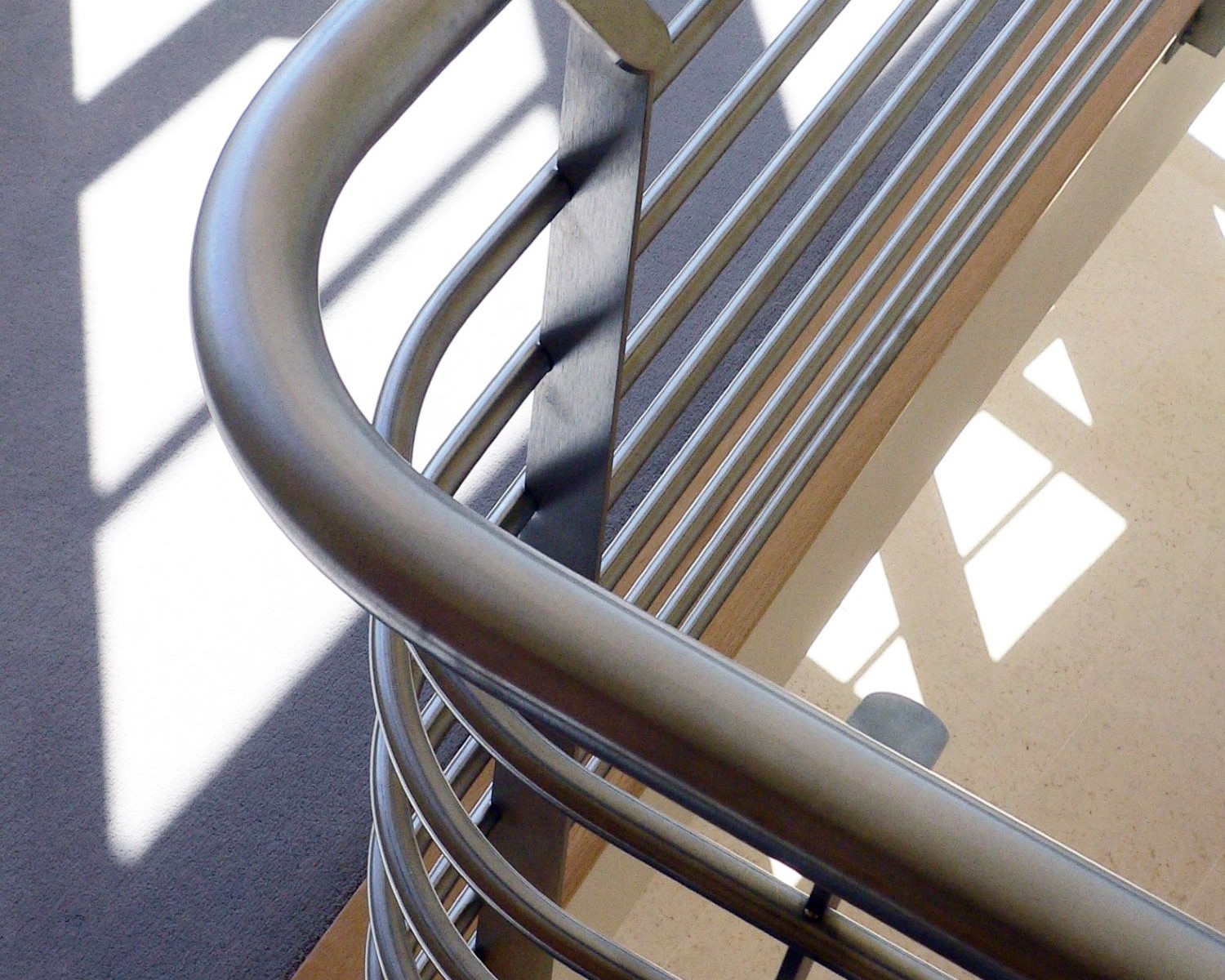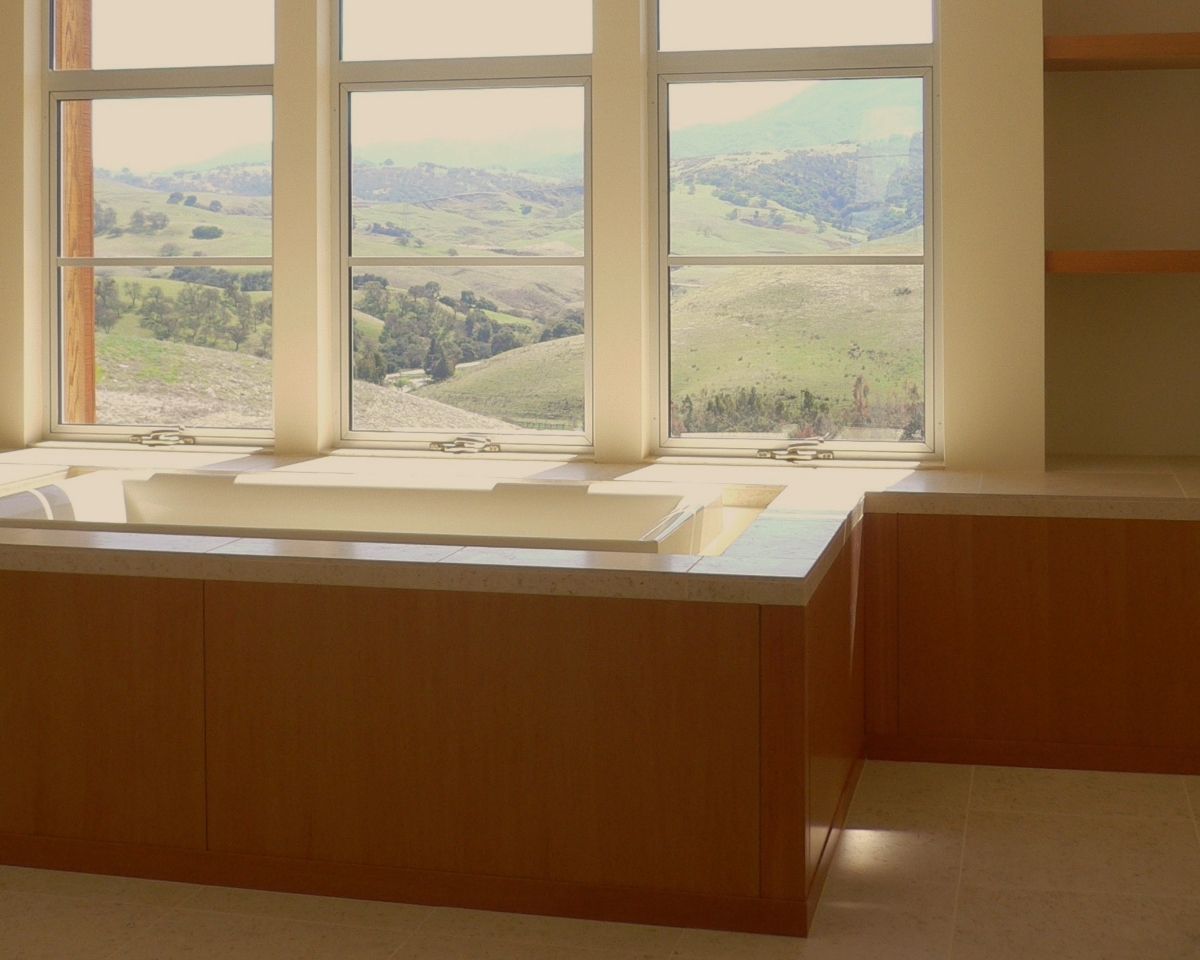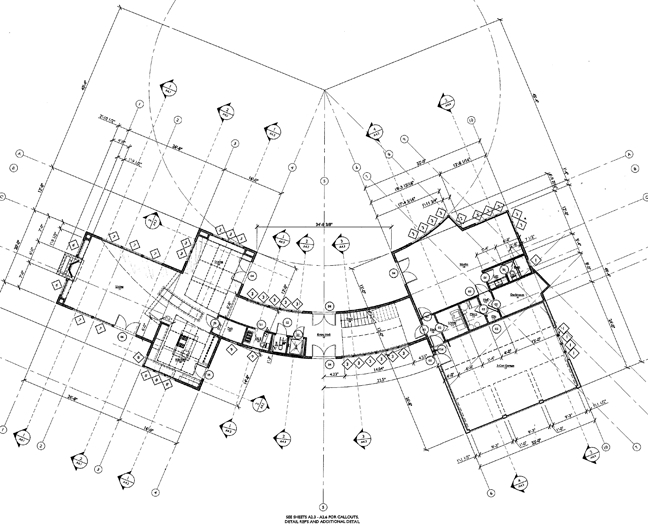
This curved house sits on a spur of land overlooking open space to the southwest. The property's undulating landforms guided the serpentine shape of the building, which in turn creates a natural courtyard on the sunny side of the building. The shallow depth of the floor plan allows both south and north exposure, bringing natural light into the rooms from two exposures, and also provides for a strong relationship to the outdoors. A large art studio is situated in the northeast corner with predominantly north “art” light streaming through the space. Stylistically, the building is fluid. The east-west axis, concrete slab floors, high-efficiency windows and substantial insulation levels keep the house cool in Hollister’s hot summers.


