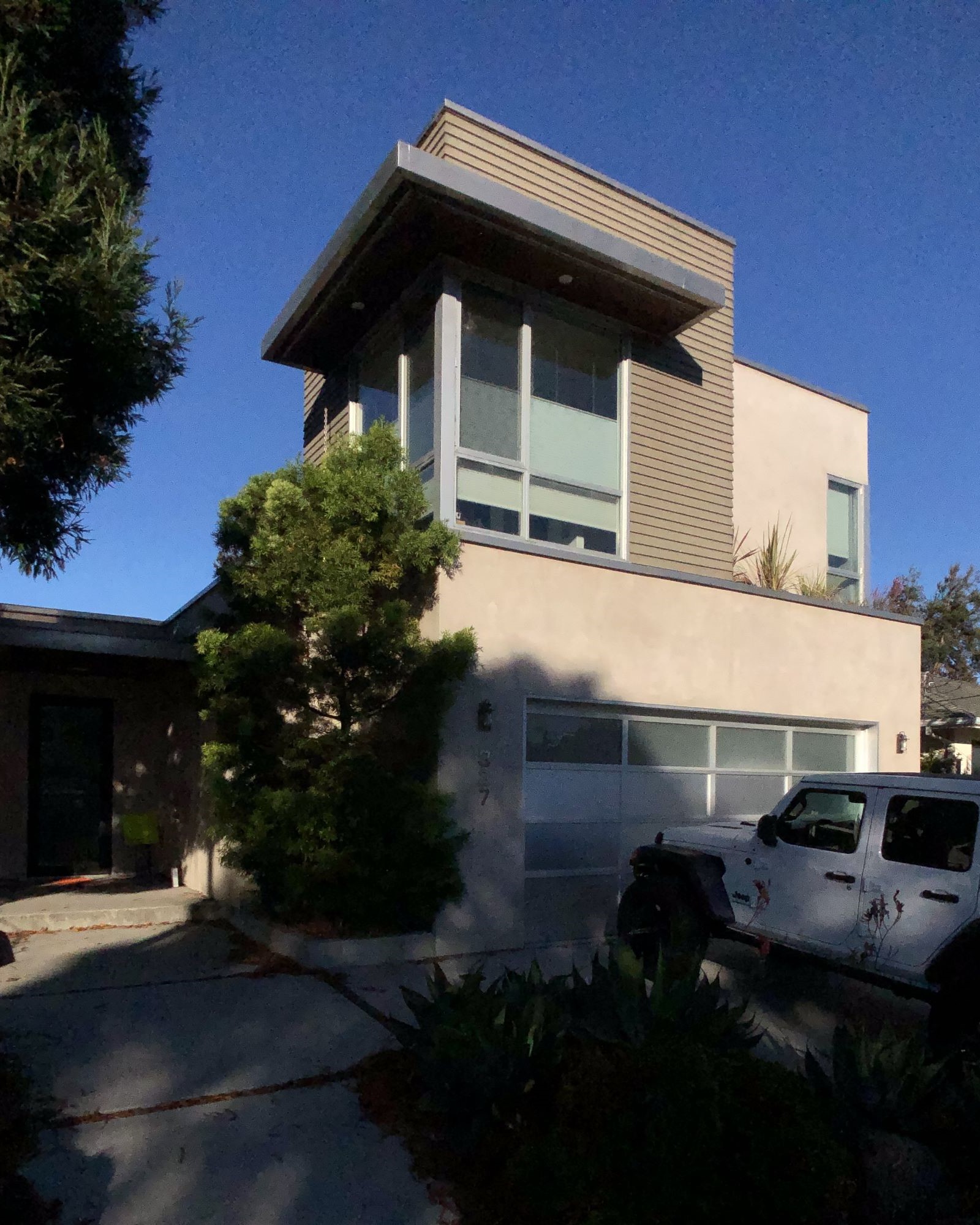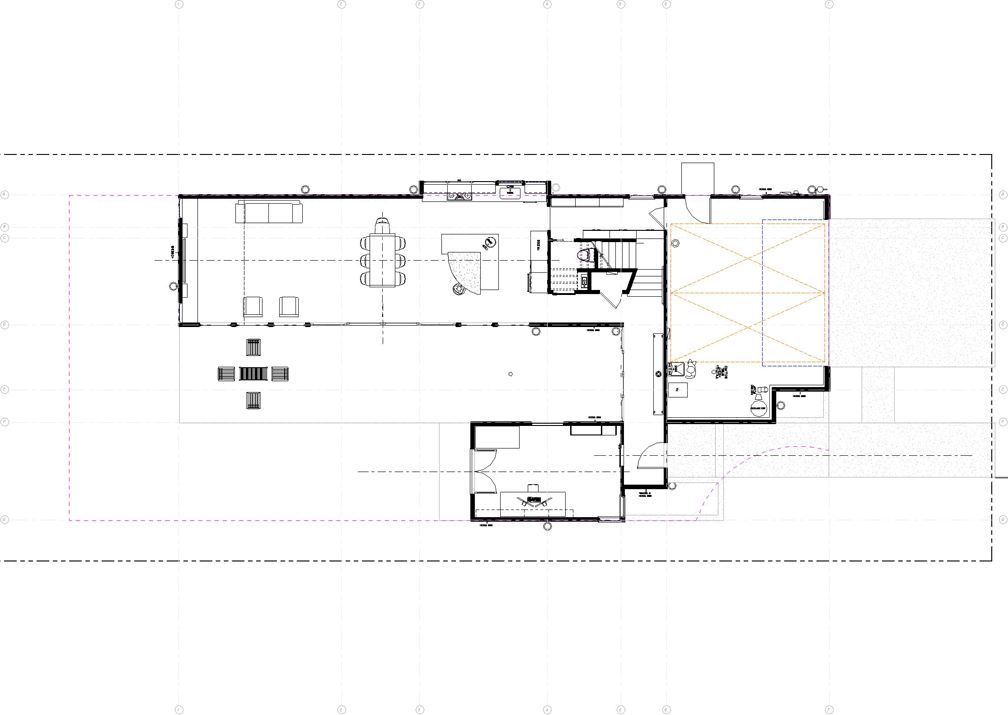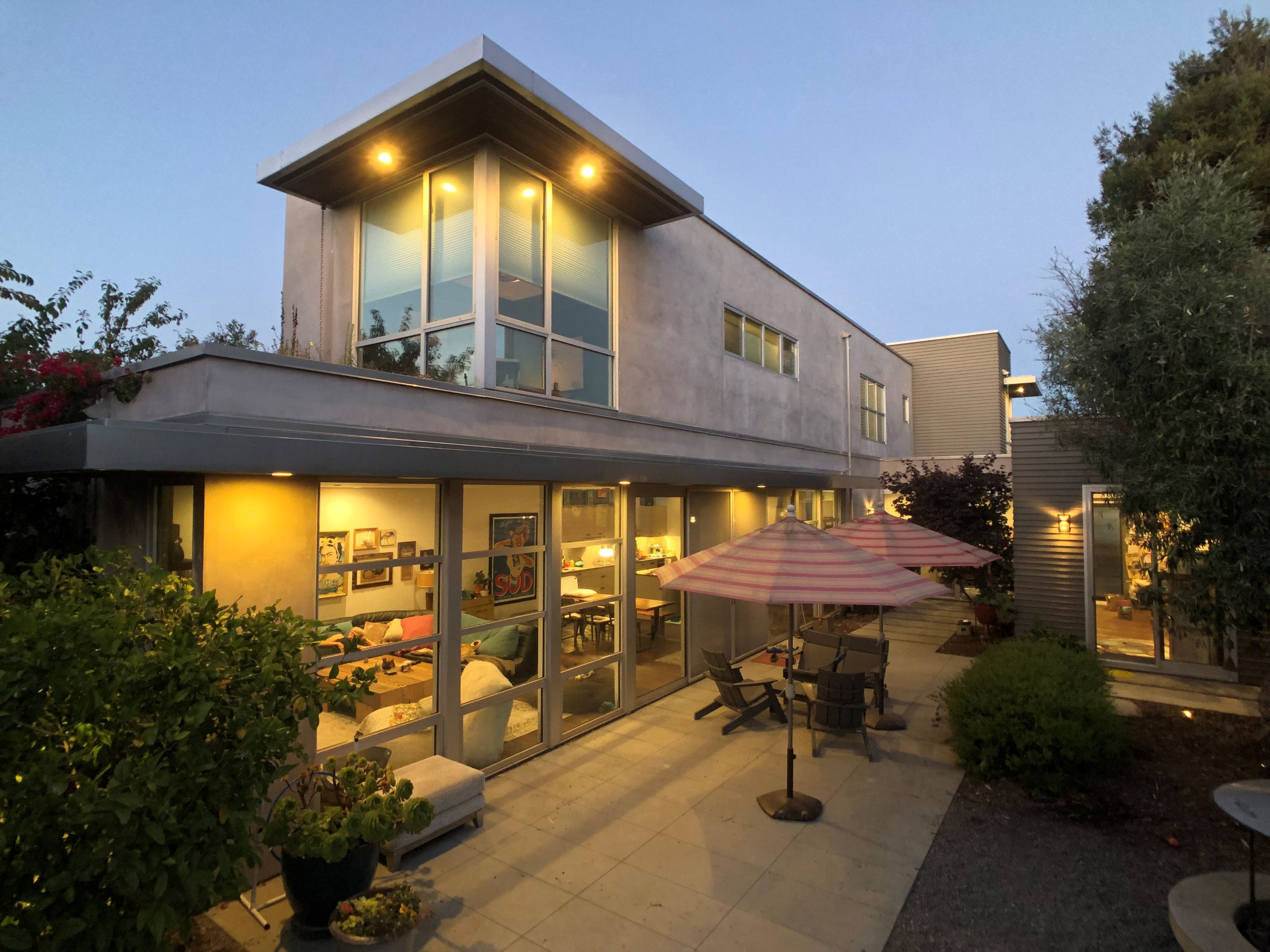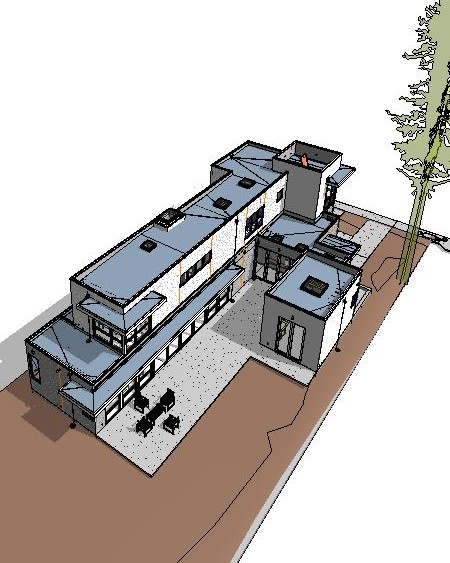
This modern “eco-friendly” home in coastal California is arranged around a large south-facing courtyard. All of the home’s primary rooms, on both the main and upper levels, face into this courtyard. A semi-detached art studio has a street entrance, enabling direct access for clients, as well as an entrance from and into the courtyard.
“Eco-friendly” features include a “cool” PVC roof that hides active solar hot water collectors and a 3000-watt PV array, a 1500-gallon rain catchment system buried in the driveway, spray foam insulation, very high efficiency space heating, and energy efficient aluminum windows, mostly facing south with awnings which passively heat the concrete slab floor.
The home also features an innovative, odor-free cat box litter box space under the staircase, as well as a guitar room on the second floor for the resident musician.


