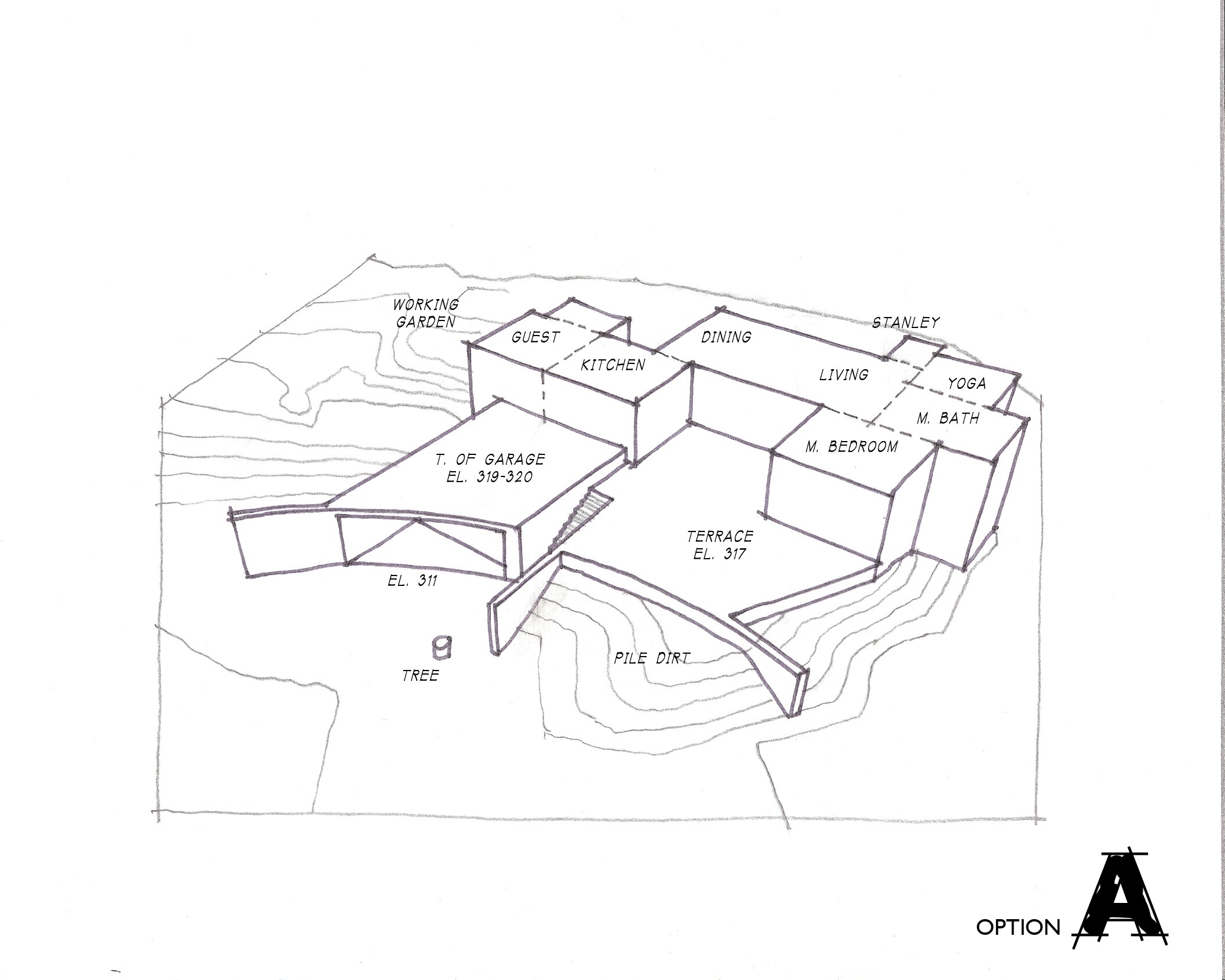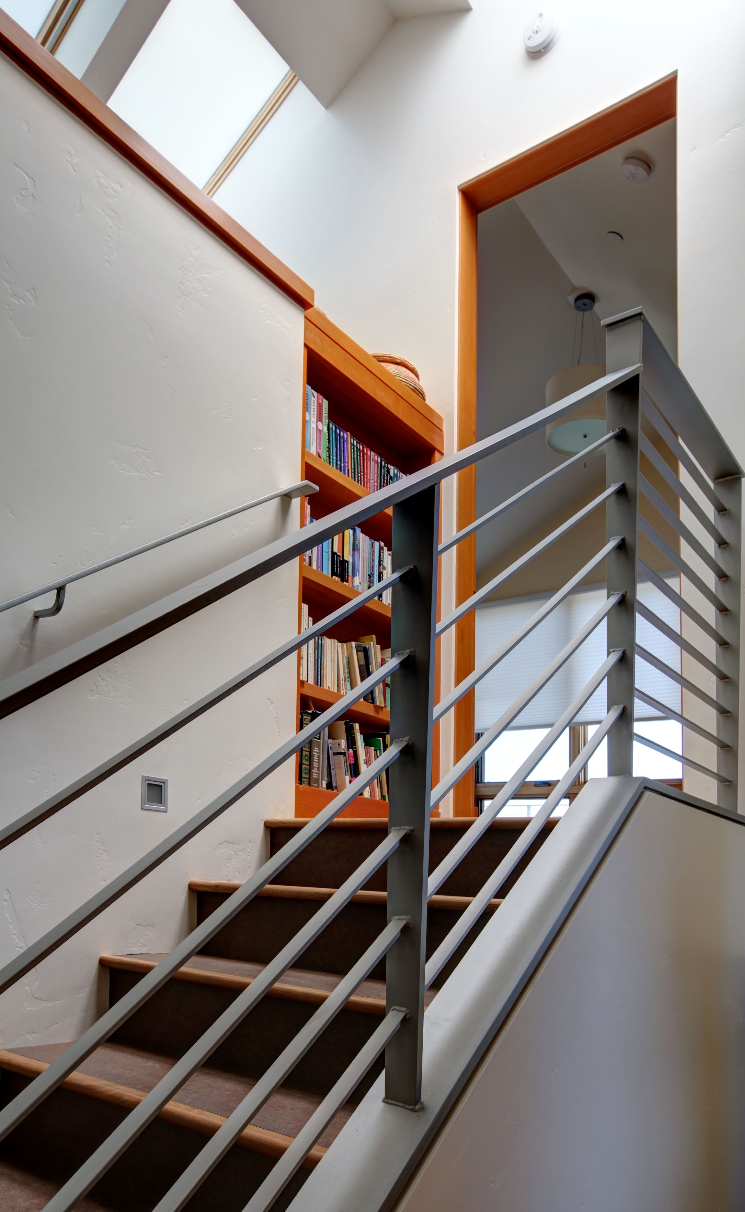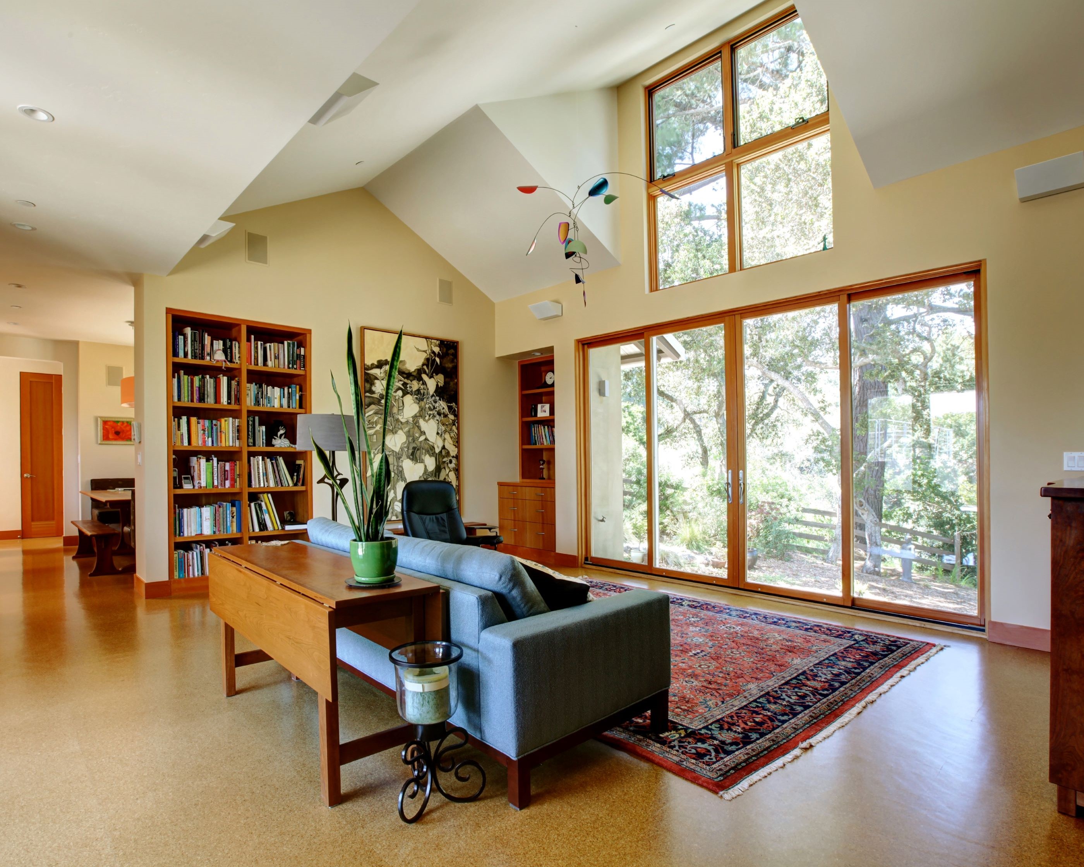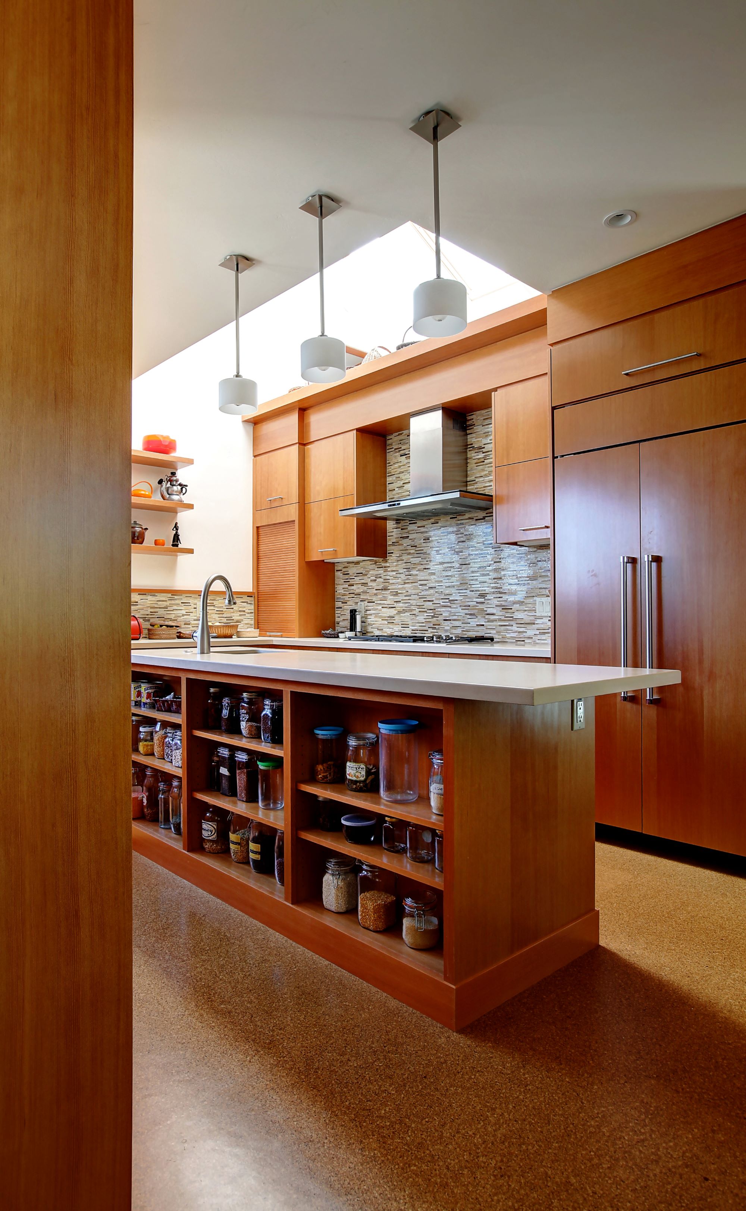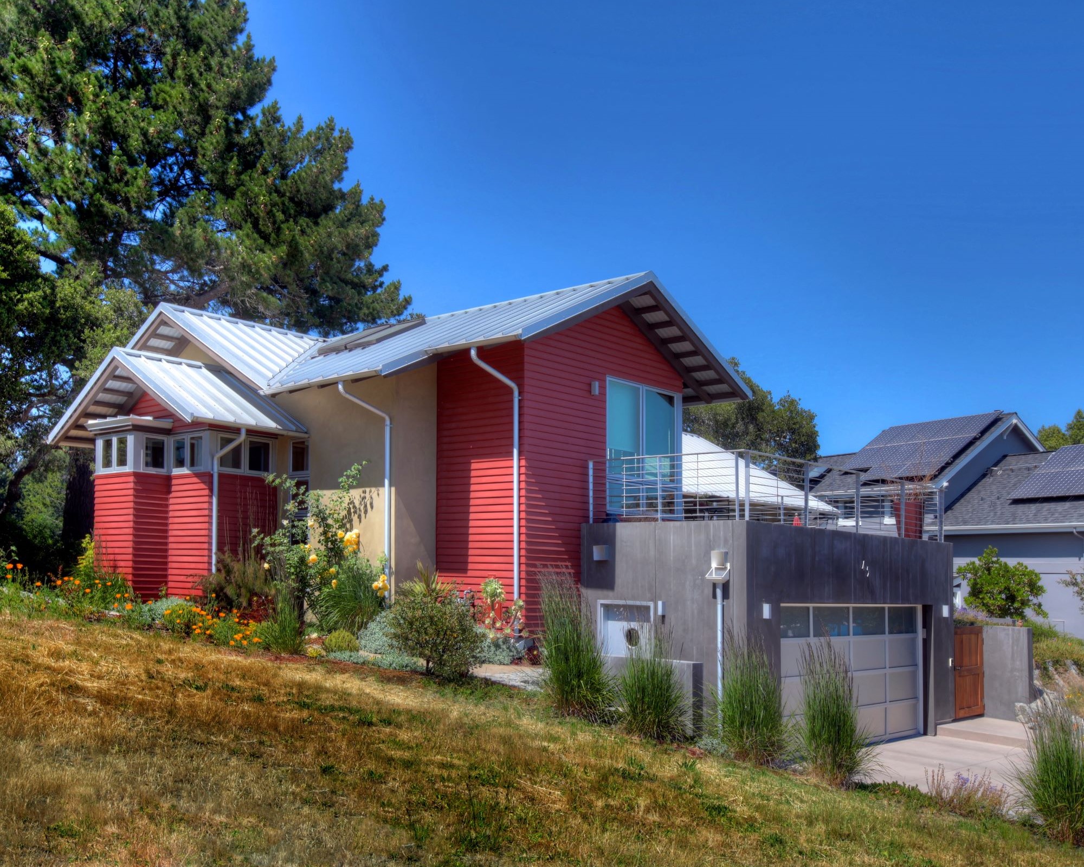
This semi rural home sits on a small ridge at the end of a cul-de-sac overlooking an open space. The design emphasizes scenic, pastoral views into the canyon at the back and minimizes views of neighbors on either side.
An in-home yoga studio doubles as an office space, and a green roof above the garage adds a south-facing outdoor “room.”
Other features include active solar hot water heat, a triple wall boiler, high R-value and low infiltration spray foam insulation, and very high efficiency doors and windows. Provisions for future PV were installed.
The plan was designed to accommodate aging in place with wider stairs for stair ascenders and adaptable bathrooms.
