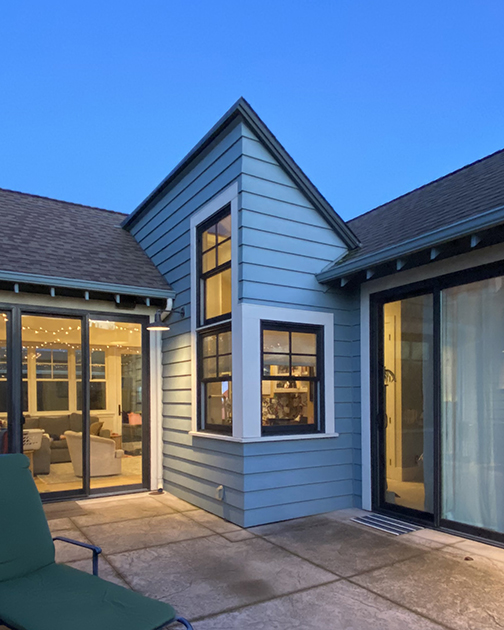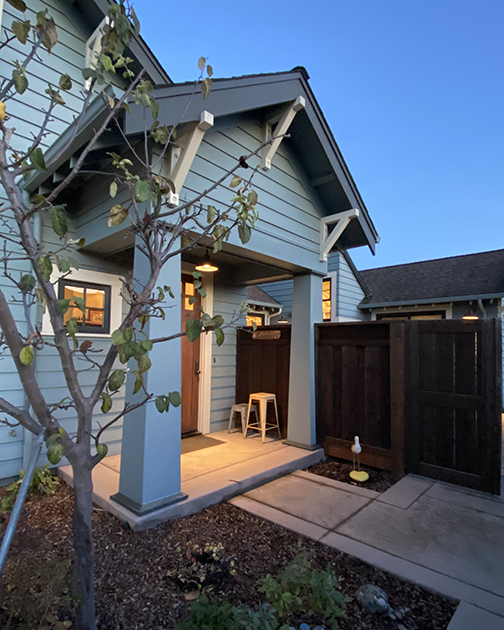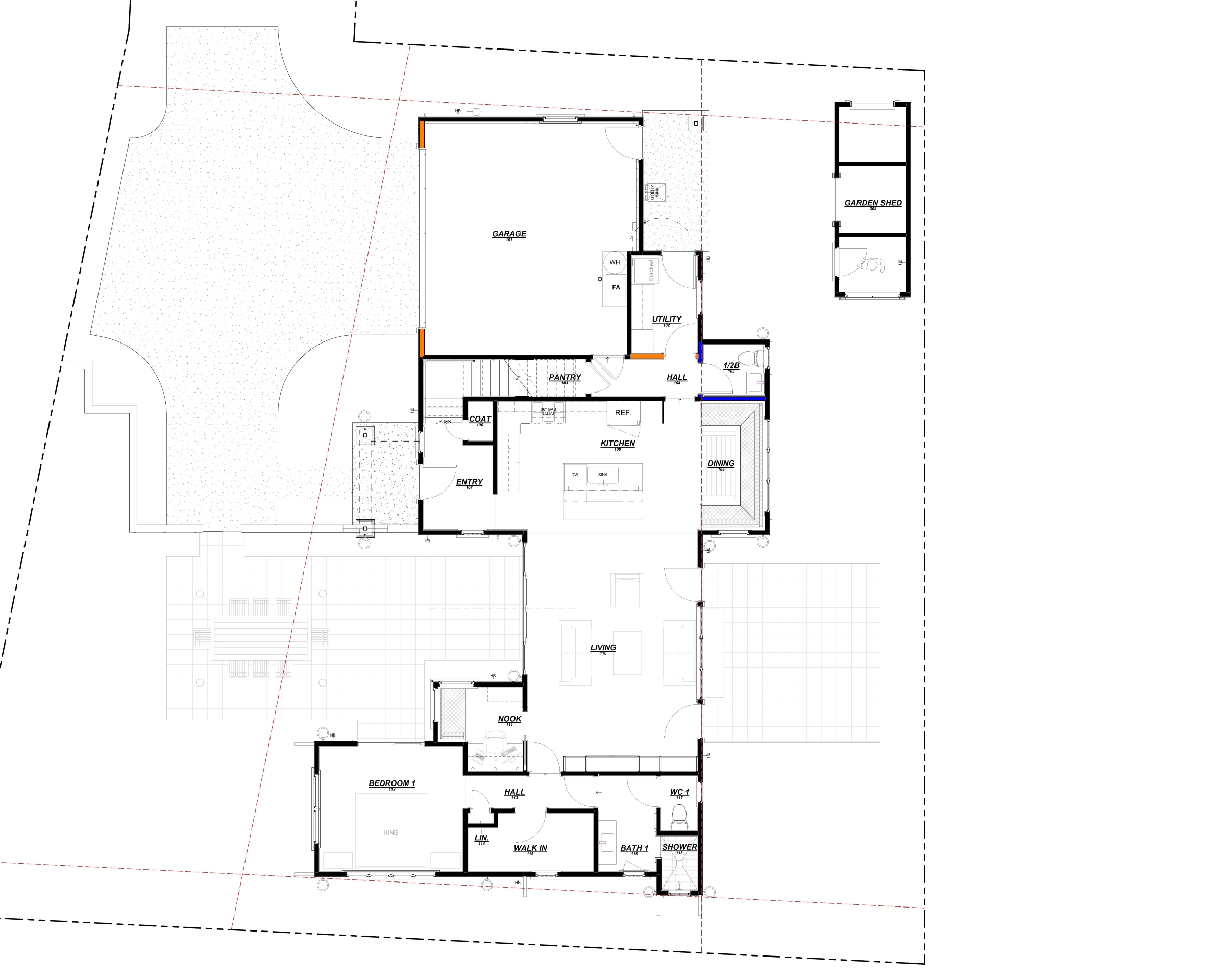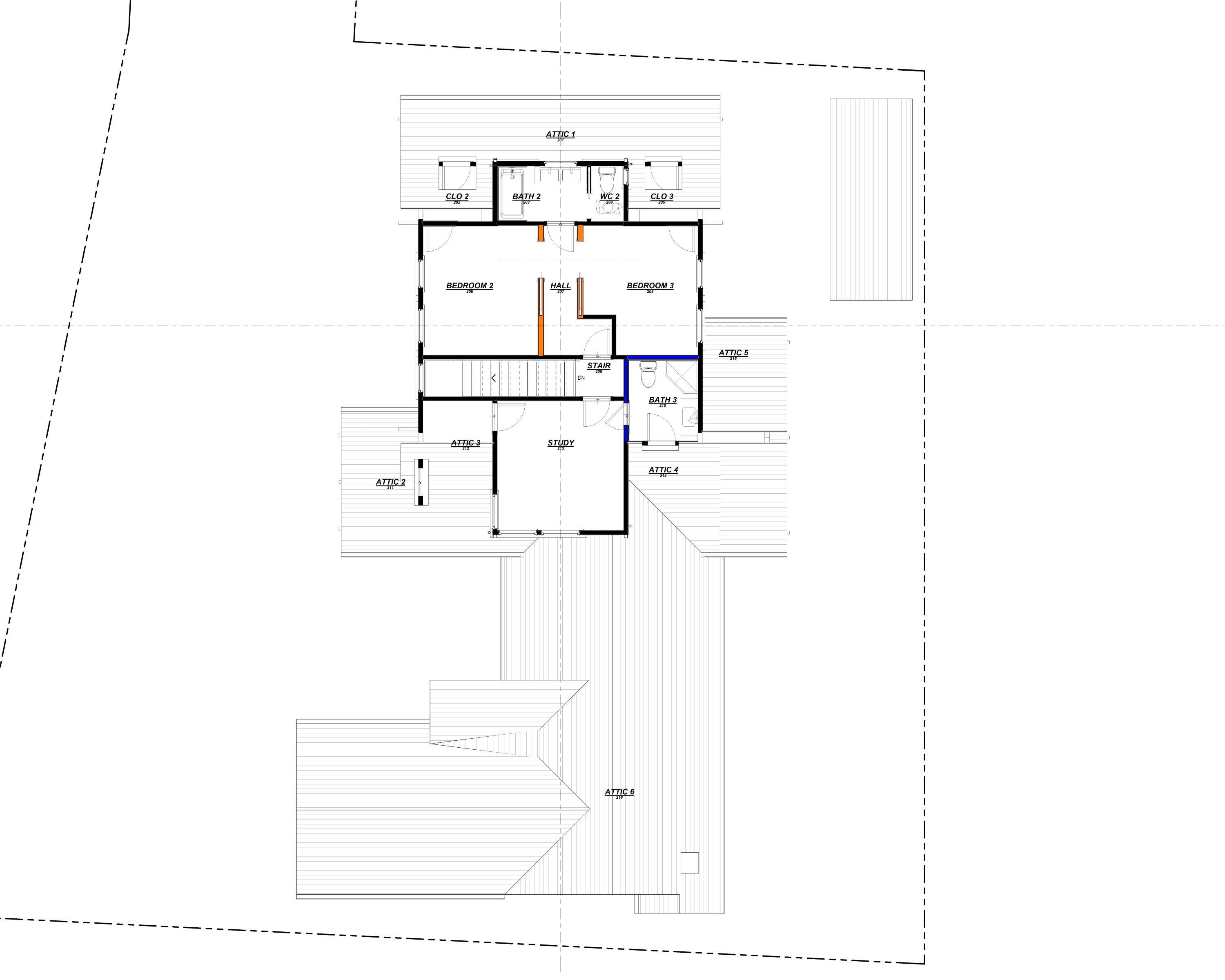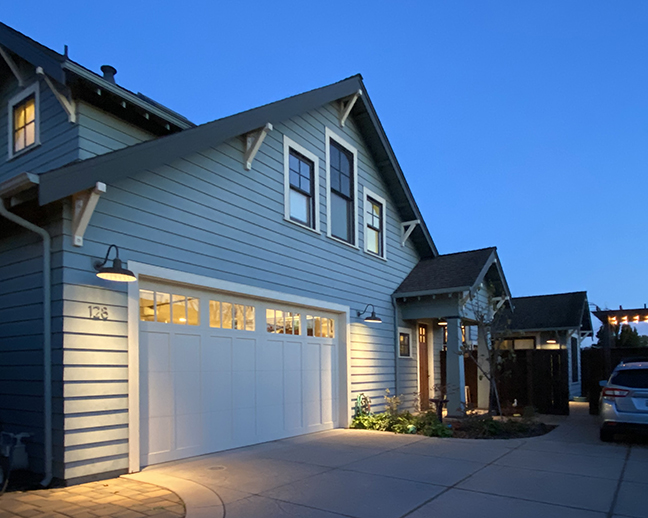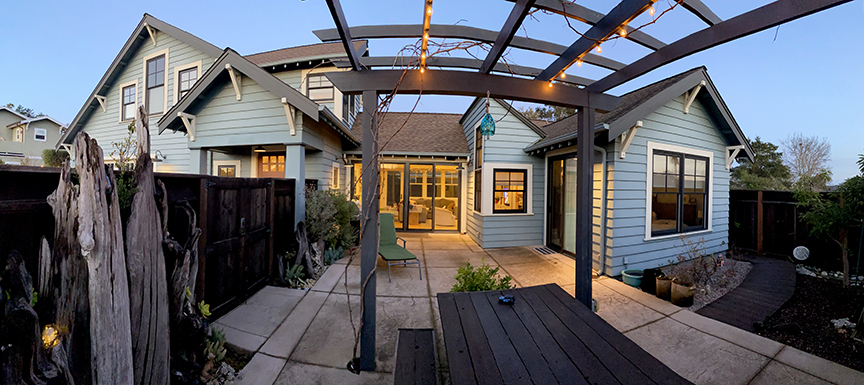
This home for a young family wraps around east and west courtyards to enable maximum access to gardening and other outdoor activities. The building is substantially one story but with a children's wing tucked under the gable roof on a second floor, with democratically sized and whimsically shaped high-ceiling rooms for the two children. The spaces on the first floor are largely one-room wide allowing light and ventilation to penetrate deeply into the building. A large dining alcove with a built-in booth creates space for the family to gather over food.
