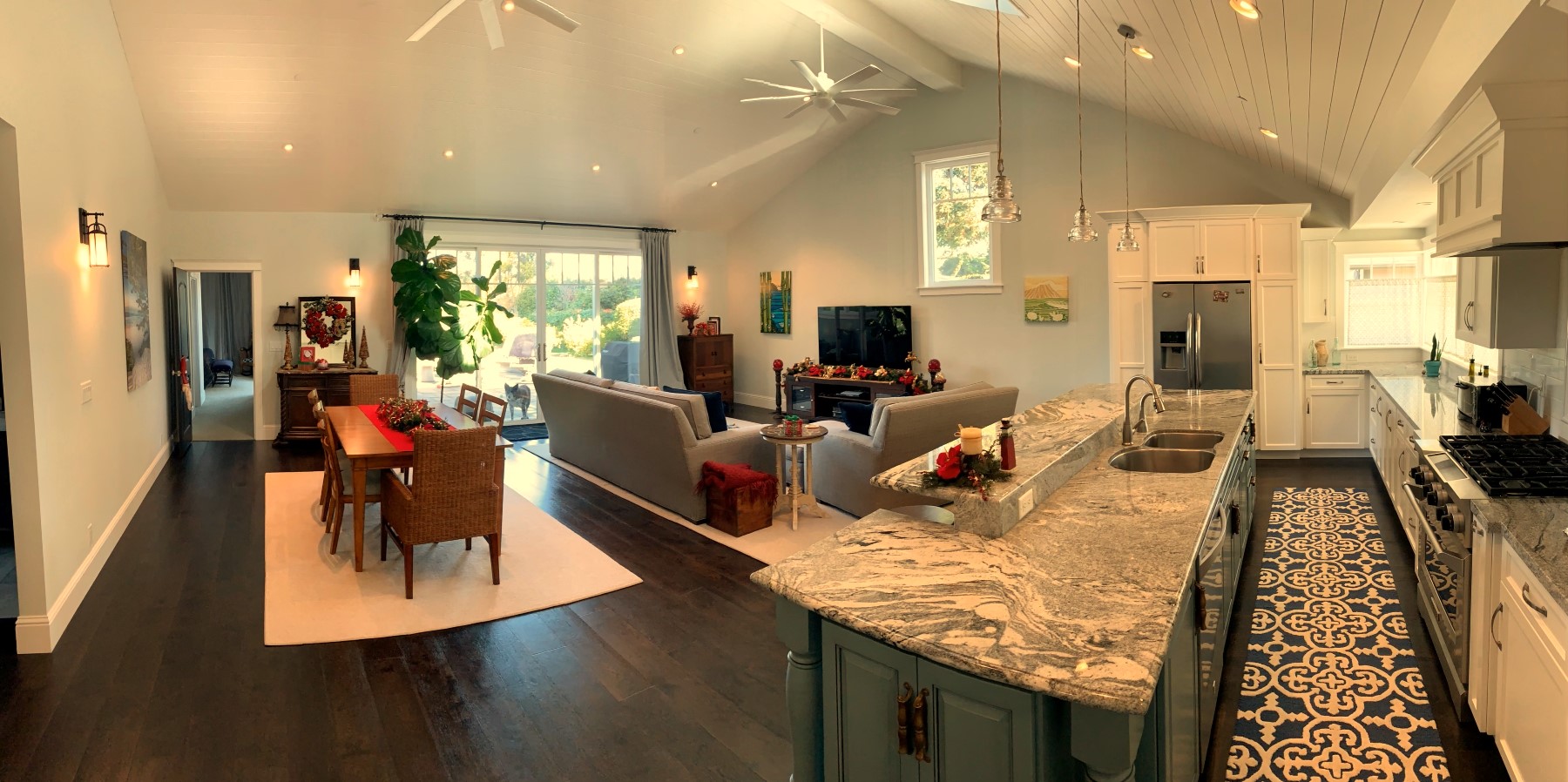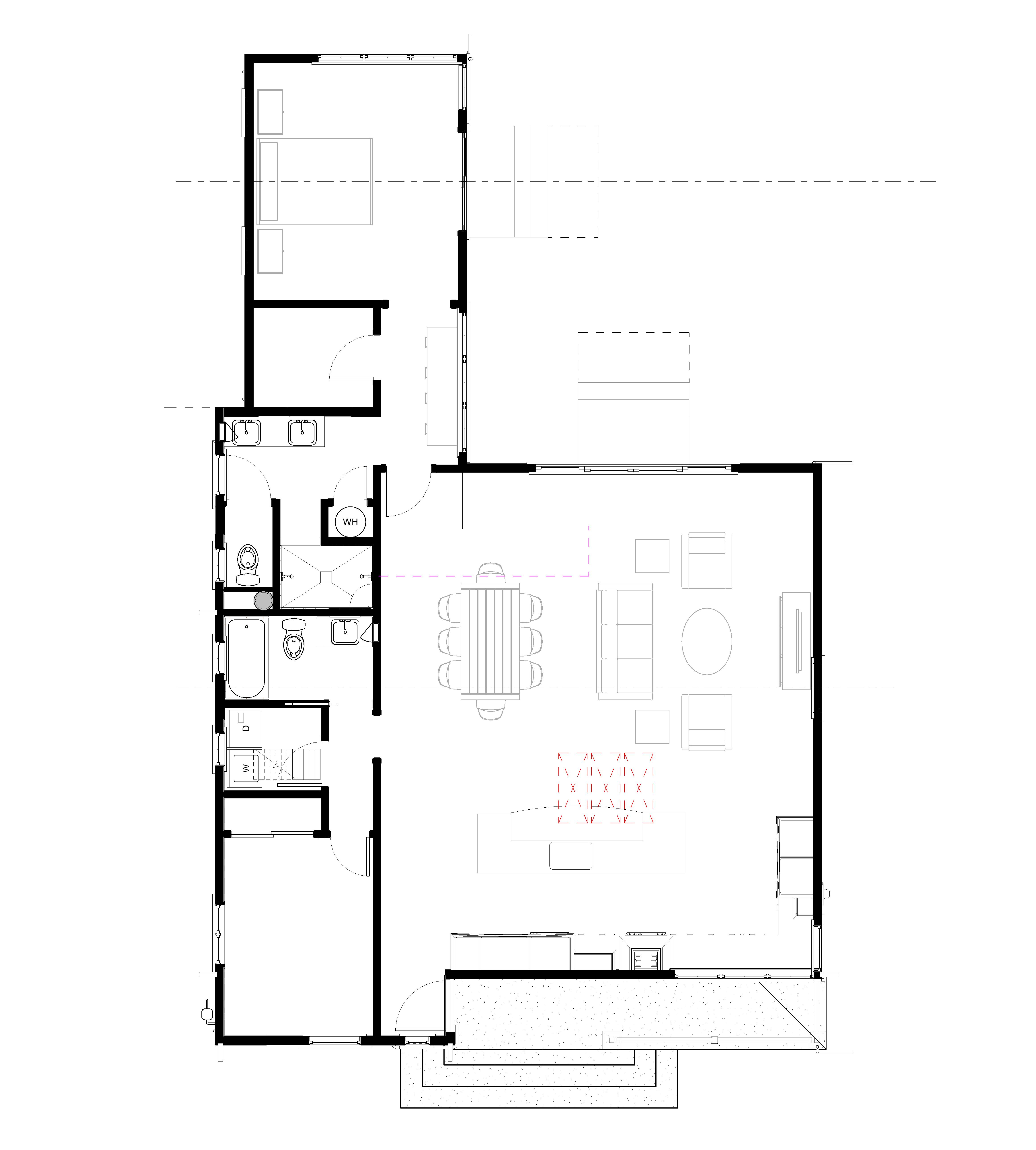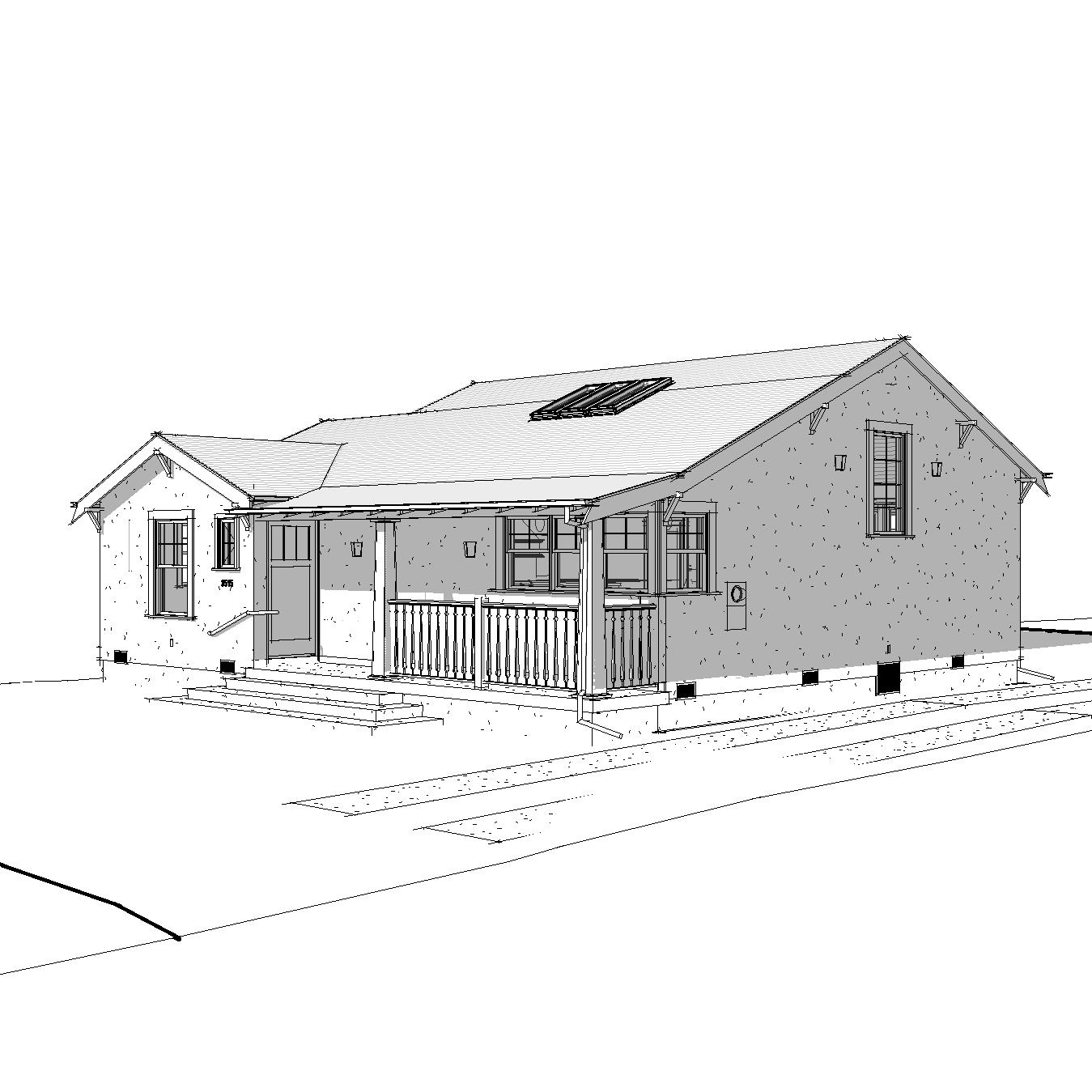
This was a remodel to a nondescript Pleasure Point bungalow, where we annexed the one-car garage in order to create a large living-kitchen-dining space. High windows and skylights hide the foreground view of the adjacent properties while letting light in and providing for ventilation. A master bedroom wing was added, creating a suite with windows on multiple exposures and a great relationship to the large back yard.

